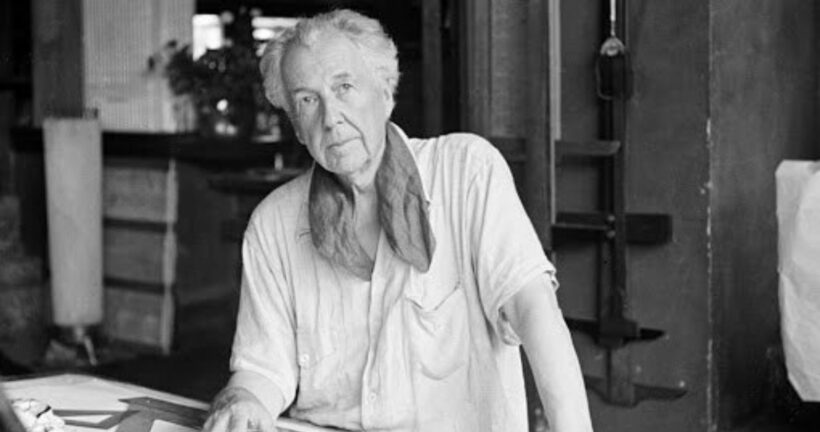Frank Lloyd Wright was an architect, designer, and writer often regarded as America’s greatest architect. He is the mind behind several iconic structures worldwide, including the Circular Sun House in Arizona. The Circular Sun House is also known as Norman Lykes House in honor of its original owner, Normal Lykes. The famed structure is one of the most iconic structures in Arizona and is also regarded as one of the best homes in the world.
Frank Llyod Wright’s Circular Sun House is one of the 14 circular homes designed by the maestro and boasts an interior as iconic as its exterior. Let us take a look inside the One-of-a-Kind Circular Sun House.
3 What Makes The Circular Sun House So Peculiar
The state-of-the-art property is on a desert mountain overlooking the beautiful town of Phoenix and a mountainous landscape. The design of the house is said to be inspired by this mountainous landscape so that it would blend in with the rocky curves as per The Lowdown. Still, such is the grandeur of the iconic building that it is impossible to be inconspicuous. The quirky design of the building is marked by unique overlapping concentric circles that intersect each other.
RELATED: A Peek Inside David Spade’s Former Los Angeles Home
The Circular Sun House is a two-story curved house designed and built for shipping tycoon Norman Lykes and his wife Aimee in Phoenix, Arizona. Frank Llyod designed the house in 1959 as his last endeavor and breathed his last in the same year before the construction started. Following Lloyd’s death, the project was undertaken by his apprentice John Rattenbury who oversaw the completion of the house in 1967.
2 A Beautiful Interior That Complements The Exterior
Frank Lloyd Wright’s Circular Sun House is an architectural marvel outside and inside. The living area is over 3000 square feet, providing ample space to live comfortably per Homes And Gardens. The house has three bedrooms and three bathrooms, office space, a den, a kitchen, and a library. What makes the architecture of this unique building insane is that all the rooms have a picturesque view of the Palm Canyon and the city below.
The interior walls of the three bedrooms, the hallway, and the cabinetry is covered by golden Philippine mahogany, as reported by Mansion Global, and the flooring of the whole house is made using slate imported from India. The master bedroom is equipped with a private balcony and a dressing room, and the master bathroom consists of Italian rose marble flooring accompanied by a shower and tub.
The circular aesthetics of the exterior is adequately reflected in the interior in the form of the house’s curved walls, which begin in the living room. It further boasts a fireplace with an earthen mantle, handcrafted wood furnishings, and banquette seating beneath a row of windows. Moreover, there is a den, a library, and a cylindrical office and kitchen, both of which have half-moon windows. The kitchen, despite being curvy in shape, has a lot of space and is equipped with stainless steel counters and appliances, as reported by Dirt.
Frank Lloyd Wright created a unique floor design that fluidly transitions from one area to the next, created by overlapping concentric circles that connect and interact with one another. Interestingly, circular themes are everywhere, such as cutouts around an outside wall that hide a crescent pool.
Lloyd frequently incorporates curved or circular forms into his designs, which is true of many built-in furniture pieces. The walled-in backyard features a crescent-shaped pool with mother-of-pearl tile edging and a complimentary water feature, all surrounded by a large terrace perfect for al fresco entertaining and relaxation.
1 The Legacy Of The One-Of-A-Kind Property
The first owners of the house, Norman Lykes and his wife Aimee, sold the property in 1994, and John Ratterbury, who by that time was a renowned architect in Arizona, was assigned to the renovations of the interior. The renovations included amalgamating the original five small bedrooms into large picturesque bedrooms and constructing a two-car garage. All the renovations had to be approved by the Frank Lloyd Wright Foundation.
The Circular Sun House was sold for $1.7 Million in 2019, and the current owner has listed it for sale yet again for a whopping $8.9 Million. The owners operate the house as an Airbnb to host all of Frank Lloyd Wright’s fans. The iconic building has garnered widespread public notice since its construction. It is sometimes considered at par with numerous world heritage sites making it a perfect tribute to the legendary architect.
Frank Lloyd Wright’s Circular Sun House in Arizona is certainly one of the most iconic buildings in Arizona and the world. Lloyd might not have lived to see his final design come to reality. Still, the Circular Sun House perfectly embodies Lloyd’s style of architecture and successfully carries on his legacy as America’s Greatest Architect.
READ NEXT: The 10 Biggest Charity Music Shows Of All Time, Ranked
Source – Dirt, Mansion Global, Homes And Gardens, The Lowdown
Source: Read Full Article
